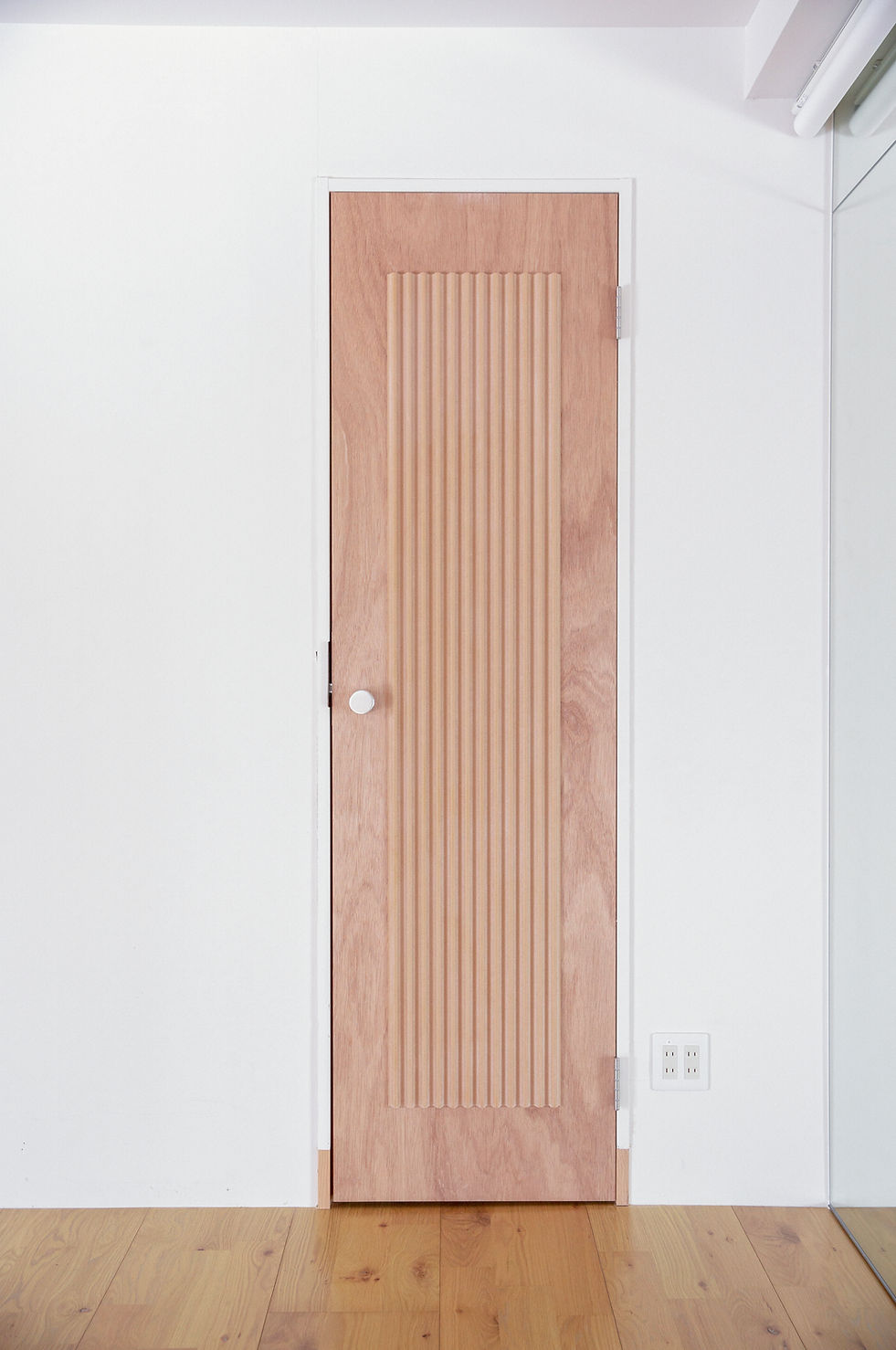Kinda...Fujimi





















中野区弥生町のビルに、演劇やダンス稽古のためのスタジオ空間をデザインした。
改修を行ったのは、以前からスタジオとして利用されていたテナントビルの地下1階と6階である。クライアントの要望は多くなかったが、稽古場面積をなるべく大きく確保したワンルーム空間を、ローコストで実現することが求められた。そのため、どの部分をデザインするかの選択が、このプロジェクトの肝になると早い段階で認識できた。
我々が提案したのは、前テナントのなごりや環境要素といった細微なコンテクストを掬い上げ、それによって生まれる移ろいのある空間である。
6階は、居抜き状態で空間は黒く塗りつぶされていた。初見で印象に残ったのは、大きく設けられた開口によってたっぷり降り注ぐ自然光だった。そこで、空間を白く塗り直して最大限明るくし、太陽光を活かした仕上げ材を探求することにした。太陽光は季節や天候などにより、明るさだけでなく色や温度、高さ、方角、日照時間などが常に移ろい続けている。その移ろいの「細微」を受け止め、我々に知覚させるものとして、床の仕上げに着目した。フローリングには導管と呼ばれる微細な溝や、春目や秋目といった木目の凹凸があり、そこへグリッター(美容製品などに使われる金属粉)を刷り込むことで、慣れ親しんだ素材の中にゆらぐような光の反射が生まれた。太陽光に当たりキラキラと輝く木目は、見る角度や時間によって異なる表情を見せる。その空間の移ろいが、ここで行われる稽古の風景をささやかに彩ることを期待している。
We designed a studio space for theater and dance lessons in a building in Nakano, Tokyo.
The renovation was carried out on the 1st and 6th basement floors of the tenant building, which had been used as a studio for some time. Although there were not many requests from clients, it was required to realize a studio space with as large a rehearsal area as possible at low cost. Therefore, we was able to recognize at an early stage that the choice of which part to design was the heart of this project.
What we have proposed is a space that is created by scooping up subtle contexts such as the reminiscent of the previous tenant and environmental factors.
On the 6th floor, the space was painted black when we went first time. What impressed me at first was the natural light shining through the large opening. Therefore, we decided to repaint the space white to make it as bright as possible, and to search for a finishing material that makes use of sunlight. Depending on the season and weather, not only the brightness but also the color, temperature, height, direction, and sunshine duration are constantly changing. We focused on the finish of the floor as something that made us perceive the fineness of the transition. The flooring has fine grooves called conduits and uneven wood grain, and by filling the glitter (metal powder used for beauty products etc.) on it, the flooring as familiar materials seems to shimmer like surface of water. The grain of wood that shines brightly in the sunlight shows different expressions depending on the viewing angle and time. We hope that the transition of the space will add a touch of color to the scenery of the lessons held here.
Program :
Rehearsal studio
Location :
Nakano, Tokyo
Total floor area :
78㎡
Completed :
Dec. 2021
Constructor :
CWC Yusuke Matsuoka
Ishigaki Densetsu
MAT the WORKS
Photo :
Rino Kawasaki (1-13)
Kotaro Imai (14)
mtthw (15-20)
movie :
mtthw
Media: