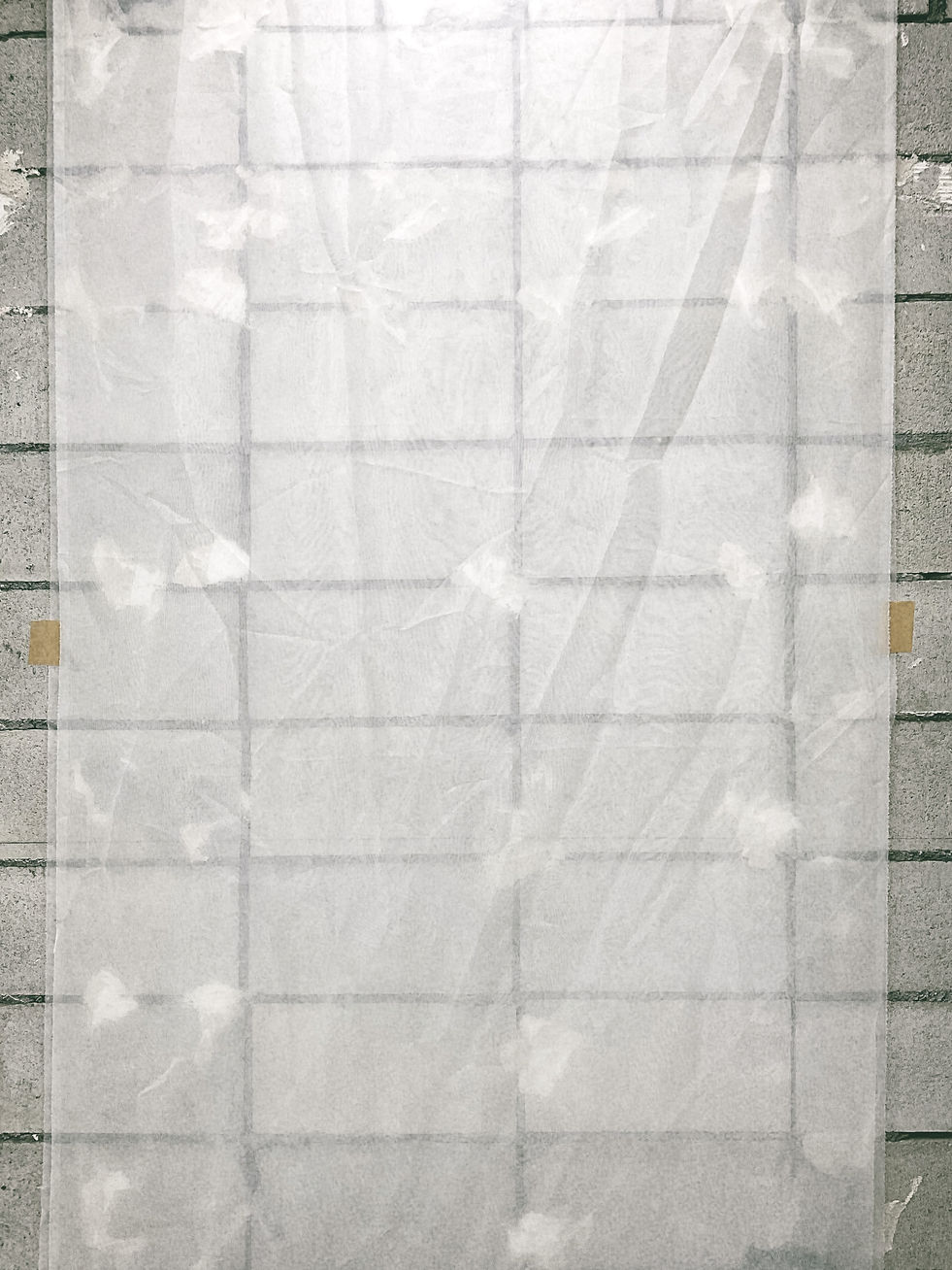Kinda...Basement































中野区弥生町のビルに、演劇やダンス稽古のためのスタジオ空間をデザインした。
改修を行ったのは、以前からスタジオとして利用されていたテナントビルの地下1階と6階である。クライアントの要望は多くなかったが、稽古場面積をなるべく大きく確保したワンルーム空間を、ローコストで実現することが求められた。そのため、どの部分をデザインするかの選択が、このプロジェクトの肝になると早い段階で認識できた。
我々が提案したのは、前テナントのなごりや環境要素といった細微なコンテクストを掬い上げ、それによって生まれる移ろいのある空間である。
地下1階は、接着剤が残ったCBやRC躯体が荒々しく現れたスケルトン状態となっており、そのままでも十分現代的なデザインとして成り立たせることは可能に思えた。しかし、昨今みられる引き算的なリノベーションによる空間デザインや、本来隠れている既存の要素(今回で言えばボンド跡や柱などに記入された施工マーカーなど)を価値転換して魅せるといった手法はとらず、このプロジェクトでは既存空間への介入の仕方をもう少し探求することにした。具体的には、網戸の防虫ネットを仕上げ材として流用することで、視覚的な空間の変容を試みている。まず1枚のネットを既存のブロック壁へ貼り付け、もう1枚のネットをその上から張ることで、接着剤跡も含めたコンクリートブロックの荒々しさ(不陸)を抽出し、モアレという現象に置き換えている。ダンスや演劇の空間利用において2重網による仕上げは、荒々しい壁への緩衝材として人を保護する機能として働くだけでなく、立つ場所によって見え方が微妙に異なる空間を生み出し、身体表現の創造性を刺激することを期待している。
We designed a studio space for theater and dance lessons in a building in Nakano, Tokyo.
The renovation was carried out on the 1st and 6th basement floors of the tenant building, which had been used as a studio for some time. Although there were not many requests from clients, it was required to realize a studio space with as large a rehearsal area as possible at low cost. Therefore, we was able to recognize at an early stage that the choice of which part to design was the heart of this project.
What we have proposed is a space that is created by scooping up subtle contexts such as the reminiscent of the previous tenant and environmental factors.
The first basement floor is in a skeleton state where the CB and RC skeletons with adhesive remaining appear roughly, and it seemed possible to establish a sufficiently trendy design as it is. However, we do not take the method of designing the space by subtractive renovation that is seen these days, or changing the value of existing elements that are originally hidden (in this case, adhesive traces, construction markers written on pillars, etc.). In this project, we decided to explore a little more how to intervene in the existing space. Specifically, we are trying to transform the visual space by diverting the insect repellent net of the screen door as a finishing material. First, one net is attached to the existing block wall, and the other net is stretched over it to extract the roughness of the concrete block including the adhesive traces, and it is replaced with a phenomenon called moire. In the space for dance and theater, the double net finish not only works as a cushioning material for rough walls to protect people, but also creates a space where the appearance is slightly different depending on where you stand. we hope this space to stimulate creativity of a physical expression.
Program :
Rehearsal studio
Location :
Nakano, Tokyo
Total floor area :
74㎡
Completed :
Dec. 2021
Constructor :
CWC Yusuke Matsuoka
Ishigaki Densetsu
MAT the WORKS
Photo :
Rino Kawasaki (1-16)
Kotaro Imai (17)
mtthw (18-31)
movie :
mtthw
Media: